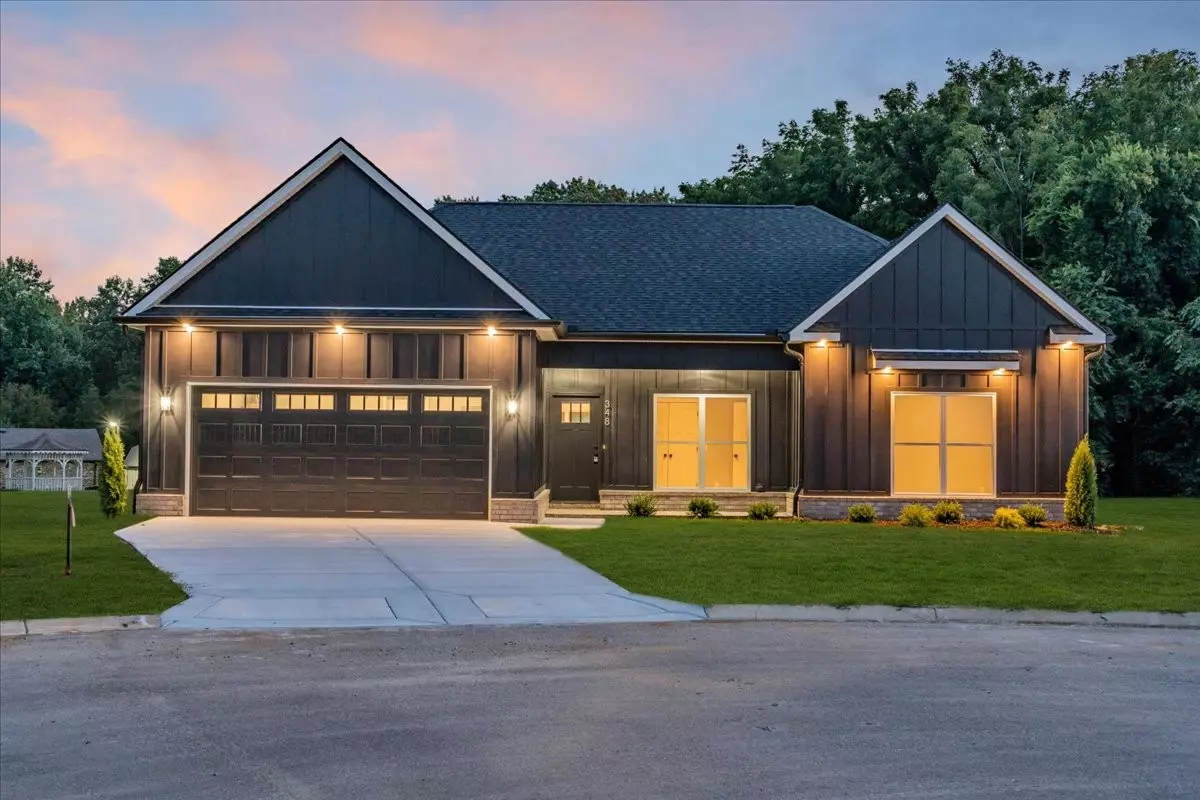
4 Beds
2 Baths
1,887 SqFt
4 Beds
2 Baths
1,887 SqFt
Key Details
Property Type Single Family Home
Sub Type Single Family Residence
Listing Status Active
Purchase Type For Sale
Square Footage 1,887 sqft
Price per Sqft $238
Subdivision Highlands
MLS Listing ID 2992425
Bedrooms 4
Full Baths 2
HOA Fees $40/mo
HOA Y/N Yes
Year Built 2025
Annual Tax Amount $1
Lot Size 0.350 Acres
Acres 0.35
Property Sub-Type Single Family Residence
Property Description
Step inside to discover an open-concept living area filled with natural light and anchored by a cozy fireplace with custom built-in shelving — perfect for displaying books, family keepsakes, or décor. The spacious kitchen is the centerpiece of the home, featuring sleek cabinetry, premium countertops, a large island with bar seating, and stainless steel appliances. Seamlessly connected to the dining and living spaces, it's an ideal setup for both entertaining and everyday life.
The private owner's suite offers a peaceful retreat with a walk-in closet and a spa-inspired en-suite bath boasting dual sinks and a luxurious tiled shower. Three additional bedrooms provide flexibility for family, guests, or a home office. A second full bath ensures everyone has space and comfort.
The gated subdivision provides extra security, while the proximity to Tim's Ford Lake means endless opportunities for boating, fishing, and outdoor recreation just minutes from your doorstep.
With its custom touches, efficient floor plan, and prime location near schools, shopping, and Winchester's charming downtown, this home is move-in ready and built for a lifestyle of ease. Whether you're searching for a full-time residence or a weekend retreat near the lake, this property checks all the boxes.
Don't miss your chance to make this stunning new home yours—schedule a private showing today!
Location
State TN
County Franklin County
Rooms
Main Level Bedrooms 4
Interior
Interior Features Built-in Features, Ceiling Fan(s), Open Floorplan, Pantry, Walk-In Closet(s)
Heating Central, Electric
Cooling Central Air, Electric
Flooring Laminate, Tile
Fireplaces Number 1
Fireplace Y
Appliance Built-In Electric Oven, Electric Range, Dishwasher, Disposal, Microwave
Exterior
Garage Spaces 2.0
Utilities Available Electricity Available, Water Available
View Y/N false
Private Pool false
Building
Lot Description Cul-De-Sac
Story 1
Sewer Public Sewer
Water Public
Structure Type Hardboard Siding
New Construction true
Schools
Elementary Schools Clark Memorial School
Middle Schools North Middle School
High Schools Franklin Co High School
Others
Senior Community false
Special Listing Condition Standard

GET MORE INFORMATION

Agent | License ID: SP58914






