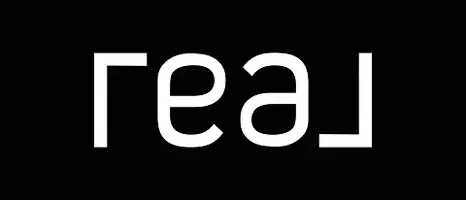
3 Beds
2 Baths
1,604 SqFt
3 Beds
2 Baths
1,604 SqFt
Key Details
Property Type Single Family Home
Listing Status Active
Purchase Type For Sale
Square Footage 1,604 sqft
Price per Sqft $246
MLS Listing ID 2996296
Bedrooms 3
Full Baths 2
HOA Y/N No
Year Built 1950
Annual Tax Amount $645
Lot Size 0.690 Acres
Acres 0.69
Lot Dimensions 148X198X153X199
Property Description
Step onto the inviting rocking-chair front porch and enter a spacious, thoughtfully designed, updated home where original hardwood floors have been restored! The open-concept main level features a bright living room that flows into a large dining area and a stunning kitchen.
Kitchen Features:
New cabinets; quartz countertops; New light fixtures; Island/Bar; Floating shelves; Tile backsplash; New stove/oven, dishwasher & microwave.
Just off the kitchen, you will see a spacious laundry/mudroom with direct access to the restored, stained wraparound deck—an ideal spot for grilling out with access to the pool & yard!
The main-level primary bedroom suite is a true retreat with:
*Luxurious walk-in tiled shower;
*Soaking tub;
*Double granite-top vanity in bathroom;
*Elegant lighting and spacious walk-in closet.
Upstairs, two guest bedrooms each feature charming window alcoves that fill the rooms with natural sunlight.
Other Features:
NEW HVAC system; Updated plumbing and electric; New windows, siding, and carpet; New tile floors in bathrooms and laundry room; Completely renovated kitchen and bathrooms.
The unfinished basement provides abundant storage and future expansion potential! The double lot offers endless possibilities - think garden, play area, or extended outdoor living space.
This home is perfect for families or investors seeking rental property.
Just a short drive to Cherokee National Forest or downtown Cleveland. NO CITY TAXES HERE! COUNTY TAXES ONLY.
Inspection Reports available upon request. Buyer to verify all information.
Location
State TN
County Bradley County
Interior
Interior Features Ceiling Fan(s), Open Floorplan, Walk-In Closet(s)
Heating Central, Electric
Cooling Central Air, Electric
Flooring Carpet, Wood, Other
Fireplace N
Appliance Stainless Steel Appliance(s), Microwave, Electric Range, Electric Oven, Dishwasher
Exterior
Pool In Ground
Utilities Available Electricity Available, Water Available
View Y/N false
Roof Type Other
Private Pool true
Building
Lot Description Level, Cleared, Other
Story 2
Sewer Septic Tank
Water Public
Structure Type Vinyl Siding,Other
New Construction false
Schools
Elementary Schools Park View Elementary School
Middle Schools Lake Forest Middle School
High Schools Bradley Central High School
Others
Senior Community false
Special Listing Condition Standard

GET MORE INFORMATION

Agent | License ID: SP58914






