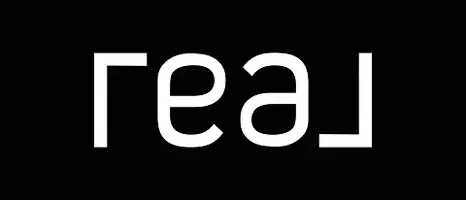$299,900
For more information regarding the value of a property, please contact us for a free consultation.
3 Beds
2 Baths
1,044 SqFt
SOLD DATE : 06/01/2023
Key Details
Property Type Single Family Home
Sub Type Single Family Residence
Listing Status Sold
Purchase Type For Sale
Square Footage 1,044 sqft
Price per Sqft $287
Subdivision Ashton Hills
MLS Listing ID 98875284
Sold Date 06/01/23
Bedrooms 3
HOA Fees $10/ann
HOA Y/N Yes
Abv Grd Liv Area 1,044
Year Built 2002
Annual Tax Amount $1,491
Tax Year 2023
Lot Size 5,967 Sqft
Acres 0.137
Property Sub-Type Single Family Residence
Source IMLS 2
Property Description
Welcome to your dream home! This beautiful single-level home boasts three spacious bedrooms, two bathrooms and a two car garage. As you step inside, you'll be greeted by an open floor plan that is perfect for entertaining guests. The living area is warm and inviting, with plenty of natural light streaming in from the windows. The bedrooms are situated on one side of the house, providing a private retreat for rest and relaxation. The outdoor structure provides shade and shelter for your patio, creating the perfect space for relaxing, entertaining, or enjoying a meal with family and friends. Whether you're hosting a barbecue or just sipping coffee on a lazy Sunday morning, this pergola is sure to become your favorite spot in the house. Finally, this home also features a newer HVAC system. With all these features and more, this home is a must-see! Don't miss your chance to make this home your own. BTVA
Location
State ID
County Canyon
Area Caldwell Sw - 1280
Direction West Unstick, South Lake, East Hickman
Rooms
Primary Bedroom Level Main
Master Bedroom Main
Main Level Bedrooms 3
Bedroom 2 Main
Bedroom 3 Main
Living Room Main
Kitchen Main Main
Interior
Interior Features Bath-Master, Pantry
Heating Forced Air, Natural Gas
Cooling Central Air
Fireplace No
Appliance Gas Water Heater, Dishwasher, Microwave, Oven/Range Freestanding, Refrigerator
Exterior
Garage Spaces 2.0
Fence Full, Wood
Community Features Single Family
Utilities Available Sewer Connected, Cable Connected
Roof Type Composition
Street Surface Paved
Attached Garage true
Total Parking Spaces 2
Building
Lot Description Sm Lot 5999 SF, Garden, Sidewalks, Auto Sprinkler System, Full Sprinkler System, Irrigation Sprinkler System
Faces West Unstick, South Lake, East Hickman
Water City Service
Level or Stories One
Structure Type Frame, Vinyl Siding
New Construction No
Schools
Elementary Schools Skyway
High Schools Vallivue
School District Vallivue School District #139
Others
Tax ID 32504349 0
Ownership Less Than Fee Simple,Fractional Ownership: No
Acceptable Financing Cash, Consider All, Conventional, FHA, VA Loan
Listing Terms Cash, Consider All, Conventional, FHA, VA Loan
Read Less Info
Want to know what your home might be worth? Contact us for a FREE valuation!

Our team is ready to help you sell your home for the highest possible price ASAP

© 2025 Intermountain Multiple Listing Service, Inc. All rights reserved.
GET MORE INFORMATION
Agent | License ID: SP58914






