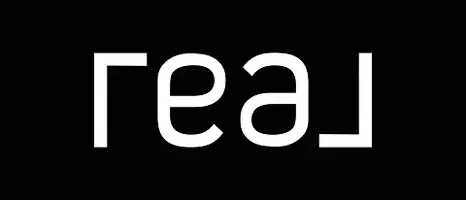$315,000
$319,900
1.5%For more information regarding the value of a property, please contact us for a free consultation.
3 Beds
2 Baths
1,591 SqFt
SOLD DATE : 03/20/2025
Key Details
Sold Price $315,000
Property Type Single Family Home
Sub Type Single Family Residence
Listing Status Sold
Purchase Type For Sale
Square Footage 1,591 sqft
Price per Sqft $197
Subdivision Green Hills Sec 1
MLS Listing ID 2781954
Sold Date 03/20/25
Bedrooms 3
Full Baths 2
HOA Fees $35/ann
HOA Y/N Yes
Year Built 2002
Annual Tax Amount $1,646
Lot Size 9,147 Sqft
Acres 0.21
Lot Dimensions 60X154.46 IRR
Property Sub-Type Single Family Residence
Property Description
JUST REDUCED! This beautiful home offers a harmonious blend of style and comfort, perfect for those seeking a serene lifestyle. This residence boasts cathedral ceilings and an open floor plan, creating a spacious and airy ambiance. The living areas are adorned with lasting laminate, providing a versatile and stylish foundation for any decor. The gourmet kitchen is a culinary delight, featuring a large island, elegant granite, with all stainless appliances included. Ample storage and a walk-in closet enhance the home's functionality. Relax in your soaking tub in your master bath. Game nights can be enjoyed with friends and family in your spacious bonus room. The attached 2 car garage and driveway provide convenient parking options. Step outside to your private fenced outdoor space perfect for leisurely afternoons providing an ideal setting for outdoor dining and entertaining. The communal pool offers a social alternative for relaxation and enjoyment during the Summer months. Recently added gutter guards and high quality Larson storm door. Experience the perfect blend of luxury and functionality in this gem of a home. MOTIVATED SELLER! BRING US AN OFFER!
Location
State TN
County Robertson County
Rooms
Main Level Bedrooms 3
Interior
Interior Features Ceiling Fan(s), High Ceilings, Open Floorplan, Redecorated, Walk-In Closet(s), Primary Bedroom Main Floor, High Speed Internet, Kitchen Island
Heating Central
Cooling Central Air
Flooring Carpet, Laminate
Fireplaces Number 1
Fireplace Y
Appliance Electric Oven, Electric Range, Dishwasher, Dryer, Microwave, Refrigerator, Stainless Steel Appliance(s), Washer
Exterior
Garage Spaces 2.0
Utilities Available Water Available
Amenities Available Pool
View Y/N false
Roof Type Shingle
Private Pool false
Building
Lot Description Level
Story 1
Sewer Public Sewer
Water Public
Structure Type Brick
New Construction false
Schools
Elementary Schools Westside Elementary
Middle Schools Jo Byrns High School
High Schools Jo Byrns High School
Others
HOA Fee Include Recreation Facilities
Senior Community false
Read Less Info
Want to know what your home might be worth? Contact us for a FREE valuation!

Our team is ready to help you sell your home for the highest possible price ASAP

© 2025 Listings courtesy of RealTrac as distributed by MLS GRID. All Rights Reserved.
GET MORE INFORMATION
Agent | License ID: SP58914






