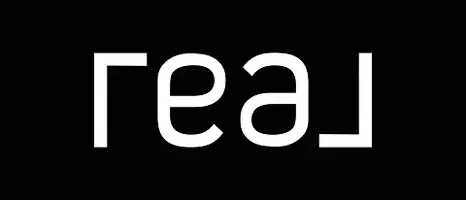$550,000
$574,900
4.3%For more information regarding the value of a property, please contact us for a free consultation.
3 Beds
3 Baths
2,051 SqFt
SOLD DATE : 05/12/2025
Key Details
Sold Price $550,000
Property Type Single Family Home
Sub Type Single Family Residence
Listing Status Sold
Purchase Type For Sale
Square Footage 2,051 sqft
Price per Sqft $268
Subdivision Chatuga Coves
MLS Listing ID 2888928
Sold Date 05/12/25
Bedrooms 3
Full Baths 2
Half Baths 1
HOA Fees $182/mo
HOA Y/N Yes
Year Built 2017
Annual Tax Amount $1,519
Lot Size 0.300 Acres
Acres 0.3
Property Sub-Type Single Family Residence
Property Description
Seller is motivated due to relocation and has reduced the price by $10,000! Welcome to this like new crafted ranch home which has been meticulously maintained.This beautiful Craft-Style ranch home has 3-bedrooms and 2.5 baths all on one level and sits in a quiet area across the street from Tellico Lake with large common area in back. As you enter the foyer it opens to the main living space with high ceilings throughout with a beautiful flow for entertaining family and friends. Large gourmet style kitchen with a large center prep island and large breakfast/buffet island with sitting for six. Large relaxing great room with coffered ceilings and stone fireplace. The great room extends through the French doors to the relaxing screened porch and open deck with easy access to the landscaped backyard. This gorgeous open split floor plan has large master private suite with large master bath and large custom closet with lots of storage.The private guest area has two bedrooms with full bath and a half bath. The garage is oversized with custom storage and beautiful epoxy finished flooring.The tall crawl space is set up for using as a workspace or storage or both with concrete pad area set up for multi-use.
Location
State TN
County Loudon County
Interior
Interior Features Walk-In Closet(s), Pantry, Ceiling Fan(s), Primary Bedroom Main Floor, High Speed Internet
Heating Central, Electric, Heat Pump, Propane
Cooling Central Air, Ceiling Fan(s)
Flooring Carpet, Laminate, Tile
Fireplaces Number 1
Fireplace Y
Appliance Dishwasher, Disposal, Dryer, Microwave, Refrigerator, Oven, Washer
Exterior
Exterior Feature Tennis Court(s)
Garage Spaces 2.0
Utilities Available Water Available, Cable Connected
Amenities Available Pool, Golf Course, Playground
View Y/N true
View Lake
Private Pool false
Building
Lot Description Other, Rolling Slope
Story 1
Sewer Public Sewer
Water Public
Structure Type Stone,Vinyl Siding,Other,Brick
New Construction false
Others
Senior Community false
Read Less Info
Want to know what your home might be worth? Contact us for a FREE valuation!

Our team is ready to help you sell your home for the highest possible price ASAP

© 2025 Listings courtesy of RealTrac as distributed by MLS GRID. All Rights Reserved.
GET MORE INFORMATION
Agent | License ID: SP58914






