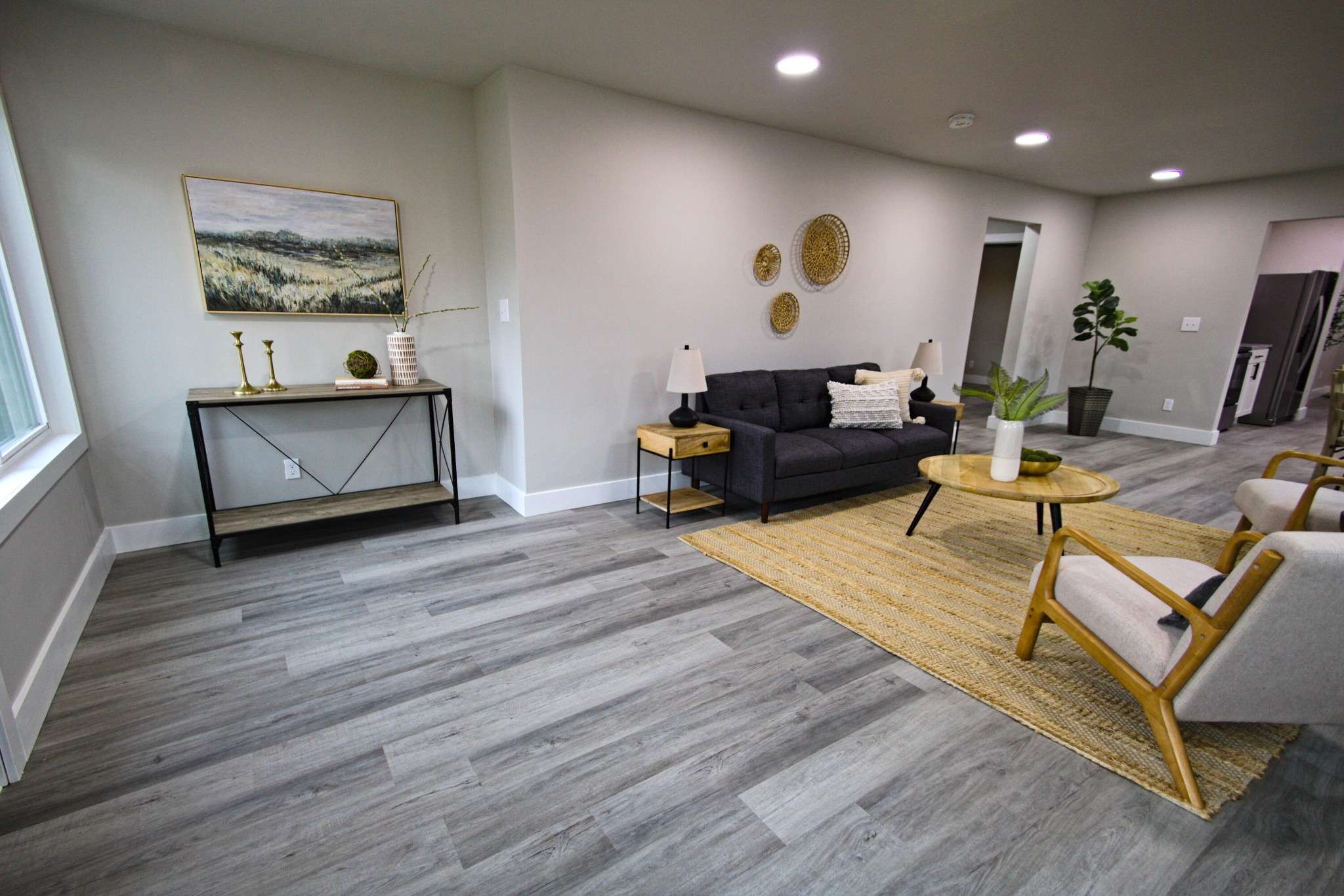$259,000
$259,900
0.3%For more information regarding the value of a property, please contact us for a free consultation.
3 Beds
1 Bath
1,232 SqFt
SOLD DATE : 05/22/2025
Key Details
Sold Price $259,000
Property Type Single Family Home
Sub Type Single Family Residence
Listing Status Sold
Purchase Type For Sale
Square Footage 1,232 sqft
Price per Sqft $210
Subdivision Snyders
MLS Listing ID 2768492
Sold Date 05/22/25
Bedrooms 3
Full Baths 1
HOA Y/N No
Year Built 1920
Annual Tax Amount $1,300
Lot Size 7,840 Sqft
Acres 0.18
Lot Dimensions 50X157
Property Sub-Type Single Family Residence
Property Description
Welcome home to 1314 McBrien. This beautifully refreshed 3 bedroom home offers stylish and modern updates. As you enter the front door, you are welcomed with an open floor plan with a large living dining space with a fireplace. The main living area offers lots of natural light creating a warm and inviting atmosphere. The new luxury plank flooring throughout the home adds an elegant touch and offers long lasting durability. As you leave the living area and walk into the kitchen, you will have brand new cabinets, granite countertops, and stainless steel appliances. The large back patio area with privacy fence offers a great space for all of your outdoor relaxation and entertainment needs. Need extra space? The detached building provides almost 500 square feet of endless possibilities - use it for a garage, workshop, and storage. This newly refreshed home offers brand new updates throughout to include new luxury plank flooring, energy efficient vinyl windows, cabinets, granite countertops, roof, plumbing, electric, and more. This home comes with a one-year home warranty. This home is ready for you to move in and enjoy. Owner/Agent
Location
State TN
County Hamilton County
Interior
Interior Features Ceiling Fan(s), Open Floorplan, Walk-In Closet(s), High Speed Internet
Heating Central, Electric
Cooling Ceiling Fan(s), Central Air, Electric
Flooring Other
Fireplaces Number 1
Fireplace Y
Appliance Stainless Steel Appliance(s), Refrigerator, Oven, Microwave, Ice Maker, Electric Range, Electric Oven, Dishwasher
Exterior
Garage Spaces 1.0
Utilities Available Water Available
View Y/N false
Roof Type Other
Private Pool false
Building
Lot Description Corner Lot, Other
Story 1
Sewer Public Sewer
Water Public
Structure Type Vinyl Siding,Other
New Construction false
Schools
Elementary Schools Spring Creek Elementary School
Middle Schools East Ridge Middle School
High Schools East Ridge High School
Others
Senior Community false
Read Less Info
Want to know what your home might be worth? Contact us for a FREE valuation!

Our team is ready to help you sell your home for the highest possible price ASAP

© 2025 Listings courtesy of RealTrac as distributed by MLS GRID. All Rights Reserved.
GET MORE INFORMATION
Agent | License ID: SP58914






