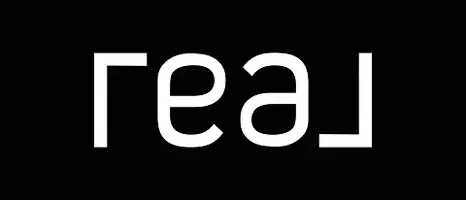$484,999
For more information regarding the value of a property, please contact us for a free consultation.
3 Beds
2 Baths
1,444 SqFt
SOLD DATE : 05/30/2025
Key Details
Property Type Single Family Home
Sub Type Single Family Residence
Listing Status Sold
Purchase Type For Sale
Square Footage 1,444 sqft
Price per Sqft $335
Subdivision Silverwood
MLS Listing ID 98944940
Sold Date 05/30/25
Bedrooms 3
HOA Fees $12/ann
HOA Y/N Yes
Abv Grd Liv Area 1,444
Year Built 1993
Annual Tax Amount $2,554
Tax Year 2024
Lot Size 7,405 Sqft
Acres 0.17
Property Sub-Type Single Family Residence
Source IMLS 2
Property Description
Immaculate home in the convenient Silverwood subdivision, in the sought after Southeast Boise area. Open the front door to an open concept living space with 9 foot ceilings, a beautiful electric fireplace with built-in shelves, and inviting kitchen with breakfast bar. Directly off the living room is the master suite with a walk-in closet, private bathroom and direct access to the back patio. The split bedroom layout gives privacy in an otherwise cozy space. Additional two bedrooms each boast large closets and large windows that bring in plenty of natural light. Enjoy the large patio and a fully fenced yard with mature landscaping. The two-car garage has built-in shelving with ample storage. Just 10 minutes to downtown, 8 minutes to Micron and 8 minutes to Bown Crossing, enjoy the quiet of this retreat with close proximity to all city amenities. Roof replaced in 2021, exterior painted in 2023.
Location
State ID
County Ada
Area Boise Se - 0300
Direction Federal Way, N on E Amity, N on Eaglecrest, W on Oakridge
Rooms
Family Room Main
Primary Bedroom Level Main
Master Bedroom Main
Main Level Bedrooms 3
Bedroom 2 Main
Bedroom 3 Main
Kitchen Main Main
Family Room Main
Interior
Interior Features Bed-Master Main Level, Split Bedroom, Family Room, Walk-In Closet(s), Breakfast Bar, Laminate Counters
Heating Forced Air, Natural Gas
Cooling Central Air
Flooring Laminate
Fireplaces Type Other
Fireplace Yes
Appliance Gas Water Heater, Dishwasher, Disposal, Microwave, Oven/Range Freestanding, Refrigerator
Exterior
Garage Spaces 2.0
Fence Wood
Community Features Single Family
Utilities Available Sewer Connected
Roof Type Architectural Style
Street Surface Paved
Attached Garage true
Total Parking Spaces 2
Building
Lot Description Standard Lot 6000-9999 SF, Garden, Sidewalks, Cul-De-Sac, Auto Sprinkler System, Full Sprinkler System
Faces Federal Way, N on E Amity, N on Eaglecrest, W on Oakridge
Water City Service
Level or Stories One
Structure Type Frame
New Construction No
Schools
Elementary Schools Liberty
High Schools Timberline
School District Boise School District #1
Others
Tax ID R7909960180
Ownership Fee Simple
Acceptable Financing Cash, Conventional, FHA, VA Loan
Listing Terms Cash, Conventional, FHA, VA Loan
Read Less Info
Want to know what your home might be worth? Contact us for a FREE valuation!

Our team is ready to help you sell your home for the highest possible price ASAP

© 2025 Intermountain Multiple Listing Service, Inc. All rights reserved.
GET MORE INFORMATION
Agent | License ID: SP58914






